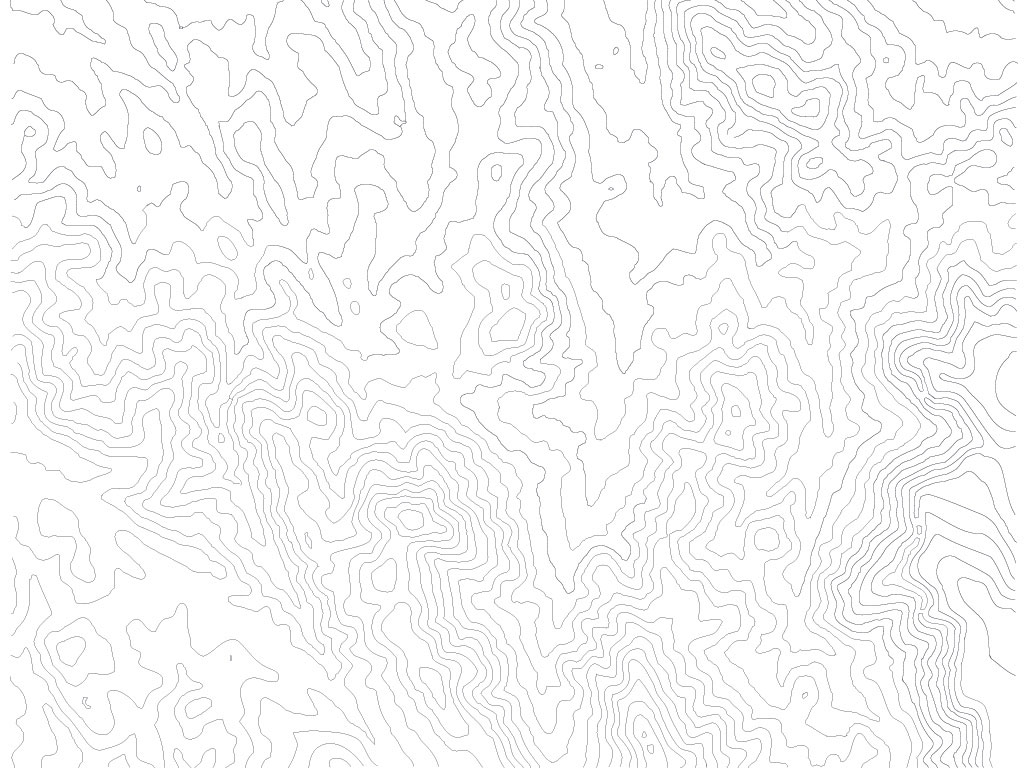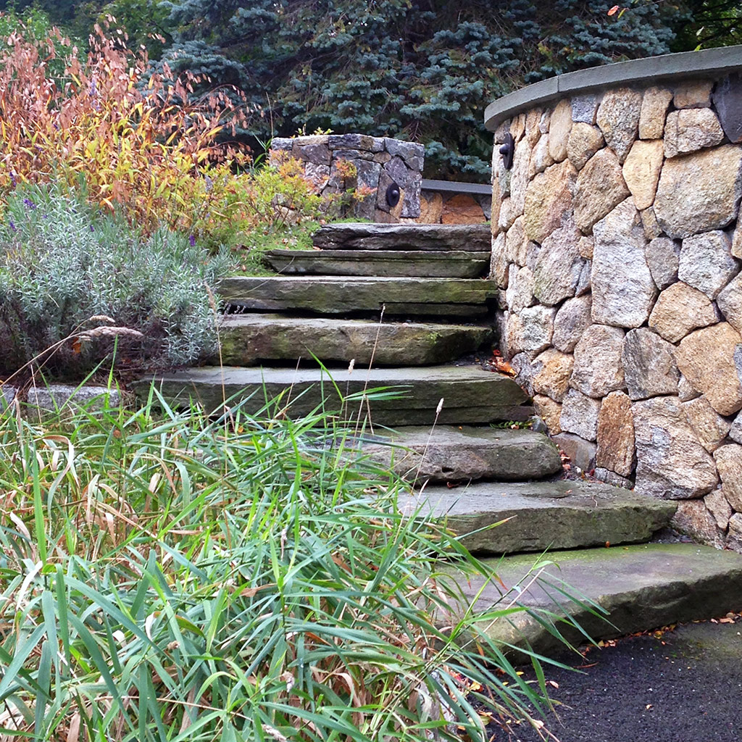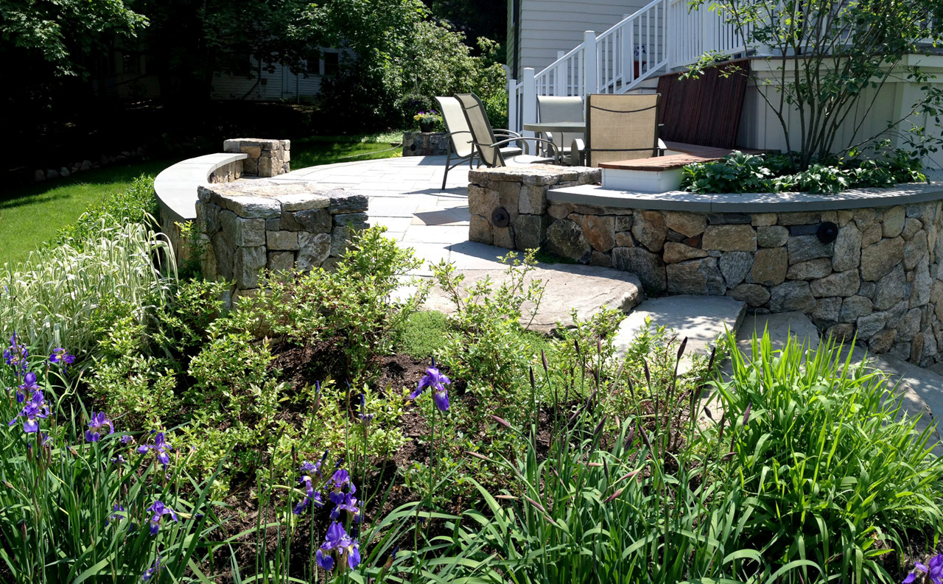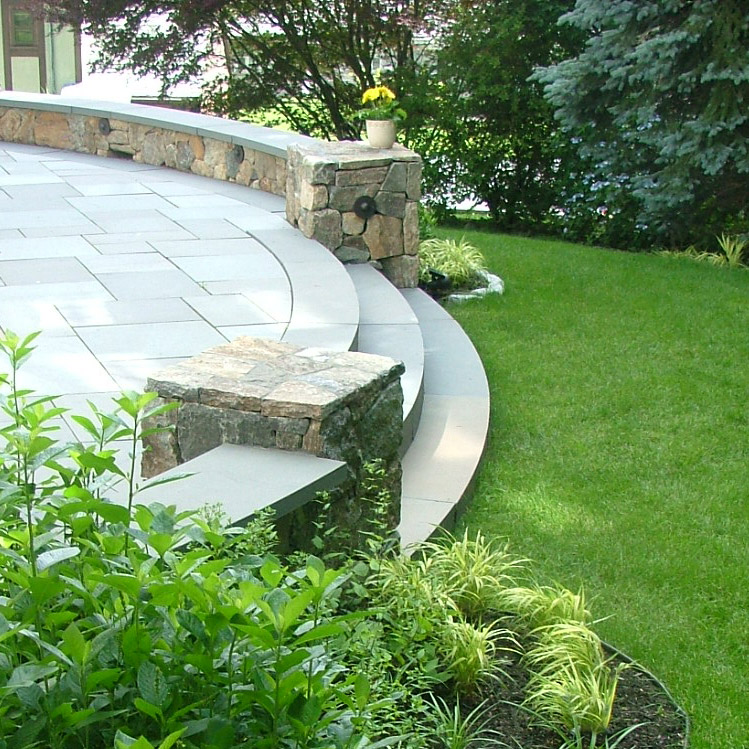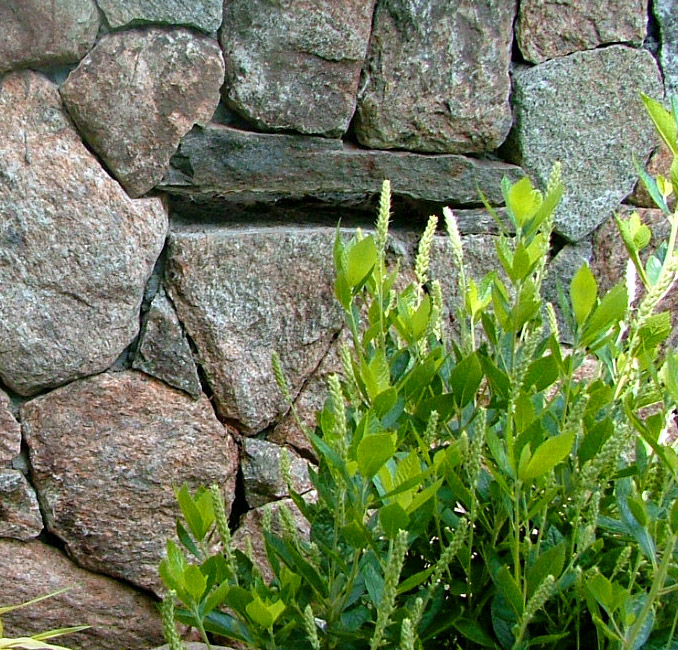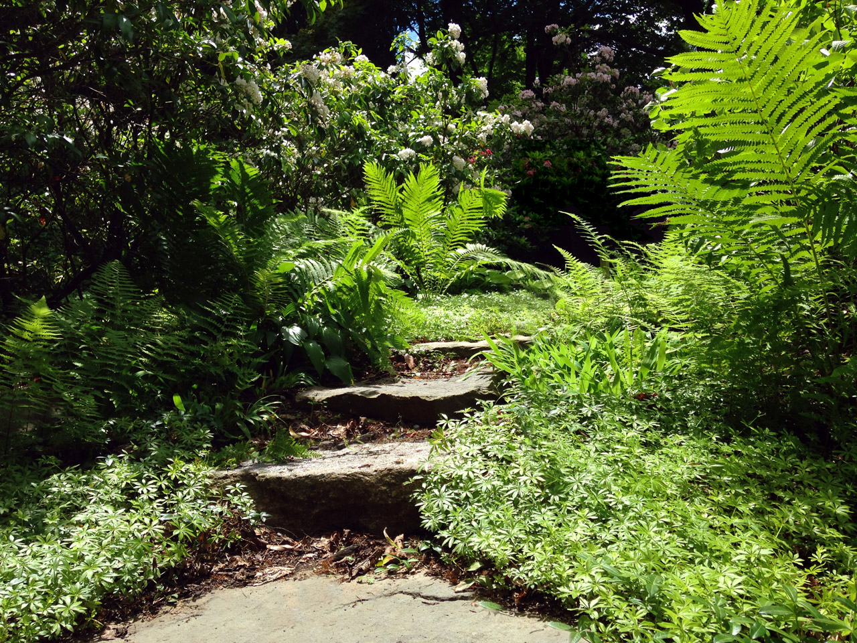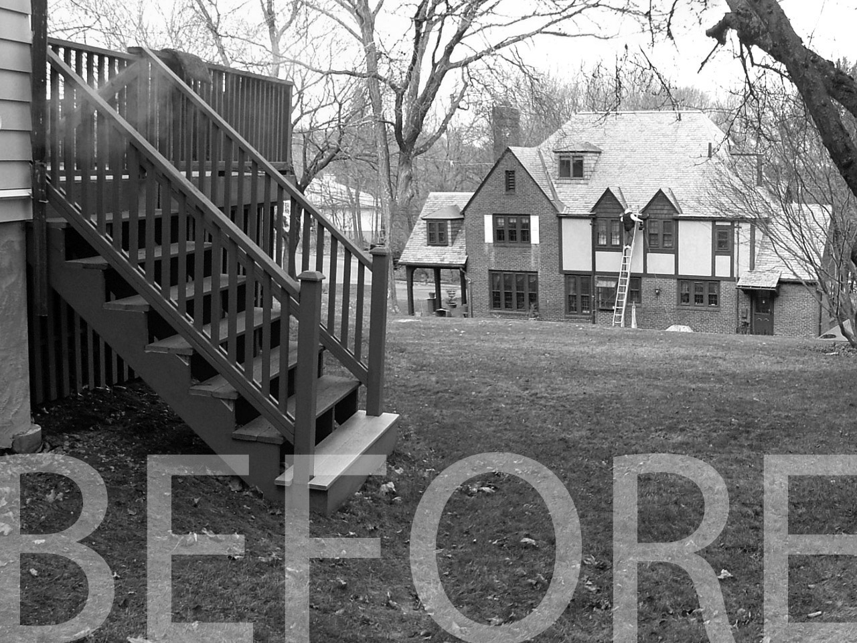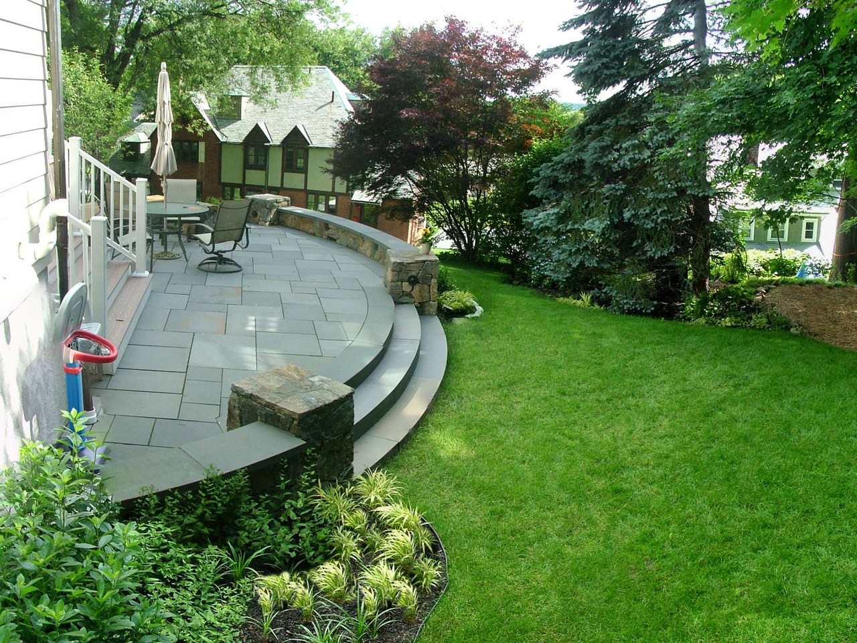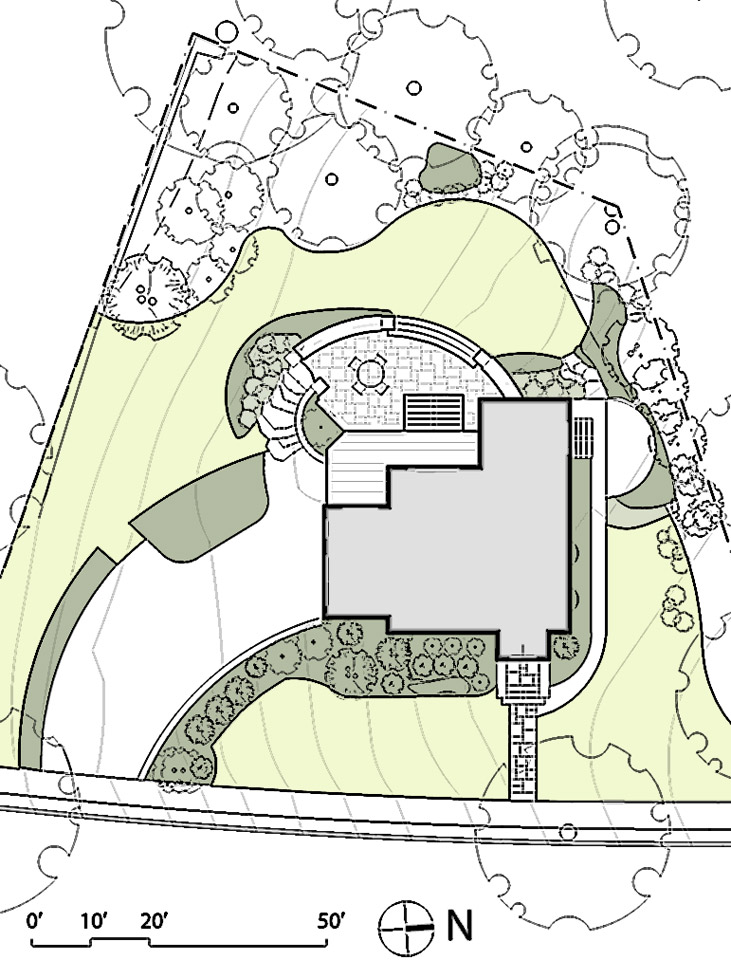+

<
>
info
A line is the shortest distance between two points, but it can be nice to have a stop along the way.
That simple concept guided the development of a design that turned an Arlington family's seldom used backyard into the "best room of the house". We started from scratch, removing a steep set of 8 steps leading down from an old deck to a steep and root-choked lawn.
A new stone terrace forms an intermediate level up just 3 steps from a sun-dappled play lawn. It draws the character of the sylvan site right up to the house. It allows for an easier descent from the Kitchen and Living Room when entertaining guests, and sweeps out into the play lawn, now with a gentler pitch and a grass and sedge blend that allows it to flourish among the roots of the tall shade trees.
On the terrace are built-in benches and ample space for a comfortable outdoor meal. Beneath the deck is a large, fully enclosed shed.
The driveway was reconfigured to accomodate a third vehicle. On the downhill side of the parking area we planted a colorful mixed border of sun-loving native perennials. This planting bed is positioned to capture the drainage runoff from the expanded driveway and prevent it from spilling onto the sloping side lawn.
Design + Fall 2010 - Spring 2011
Build + Fall 2011 - Spring 2012
with + Phil Mastroianni Corp + VMA Electric
