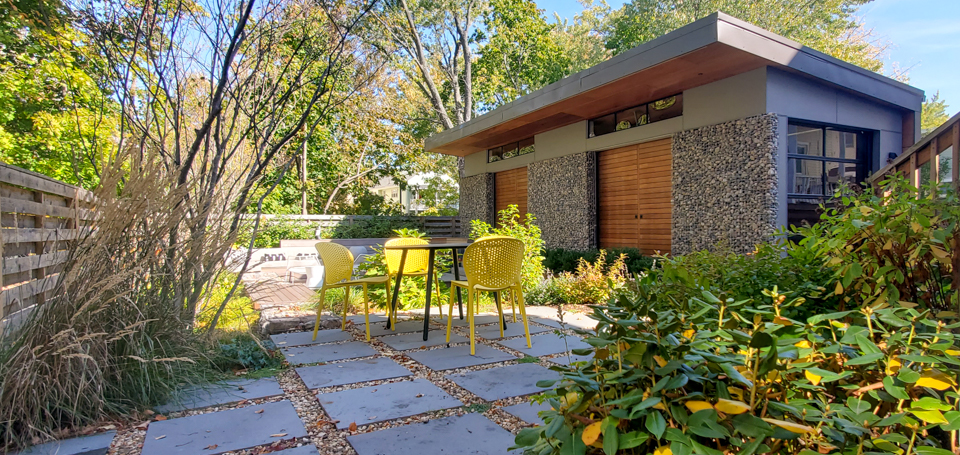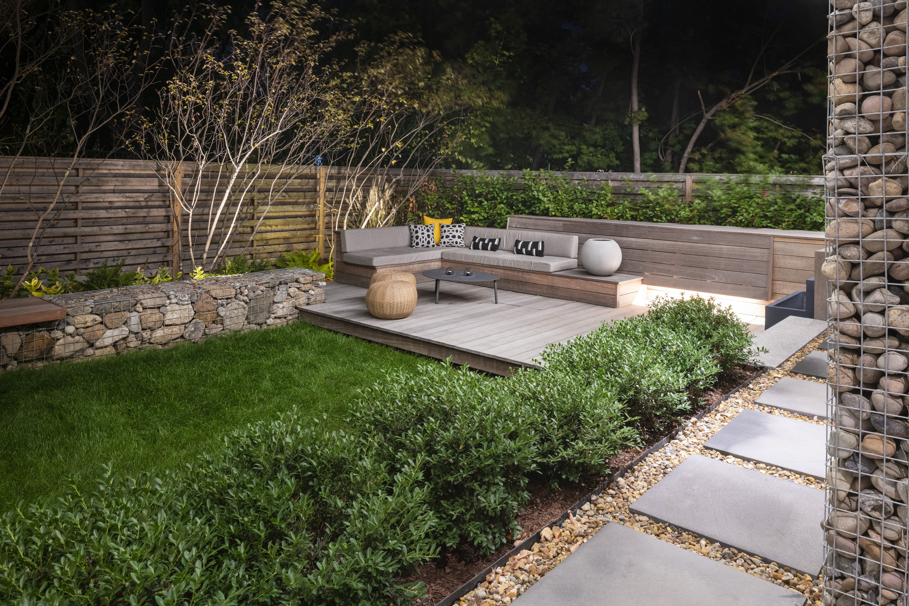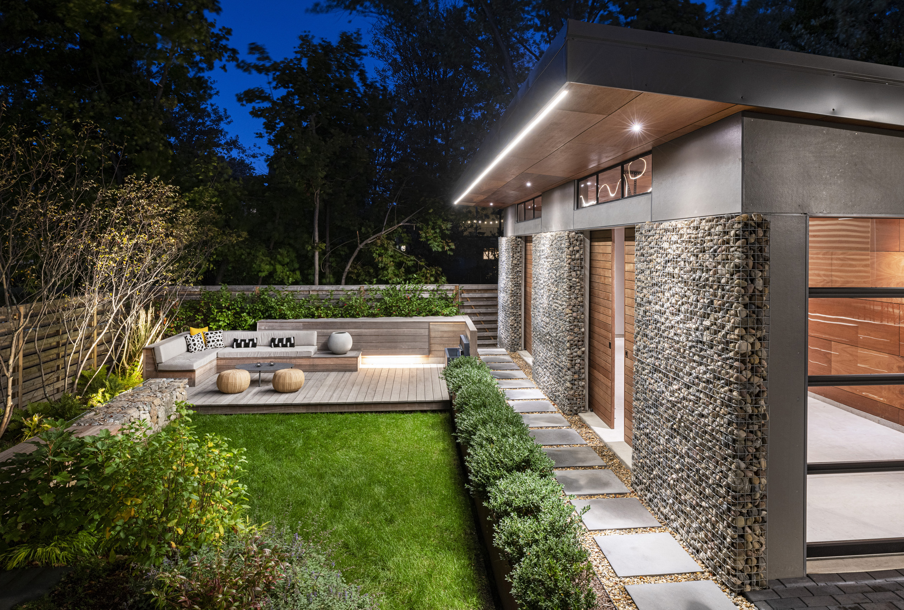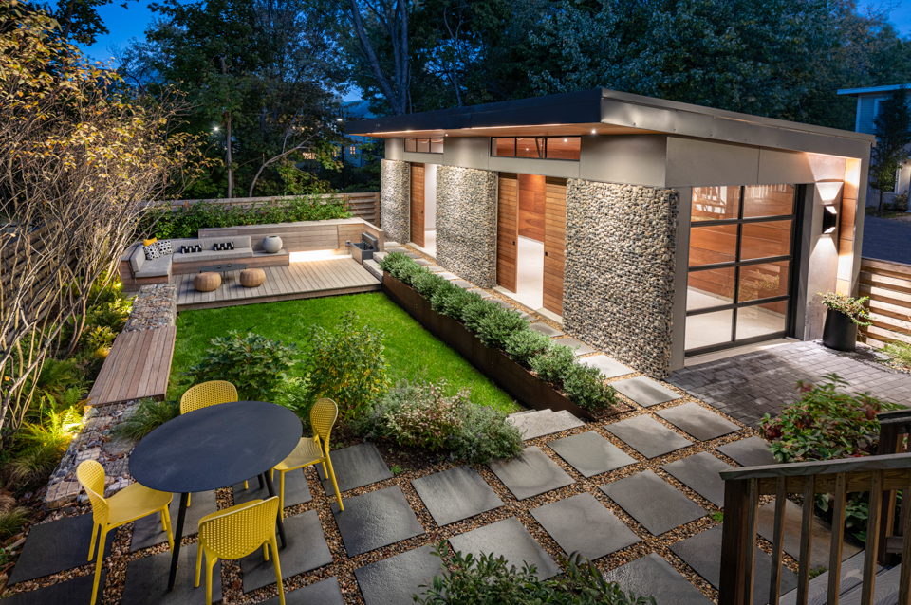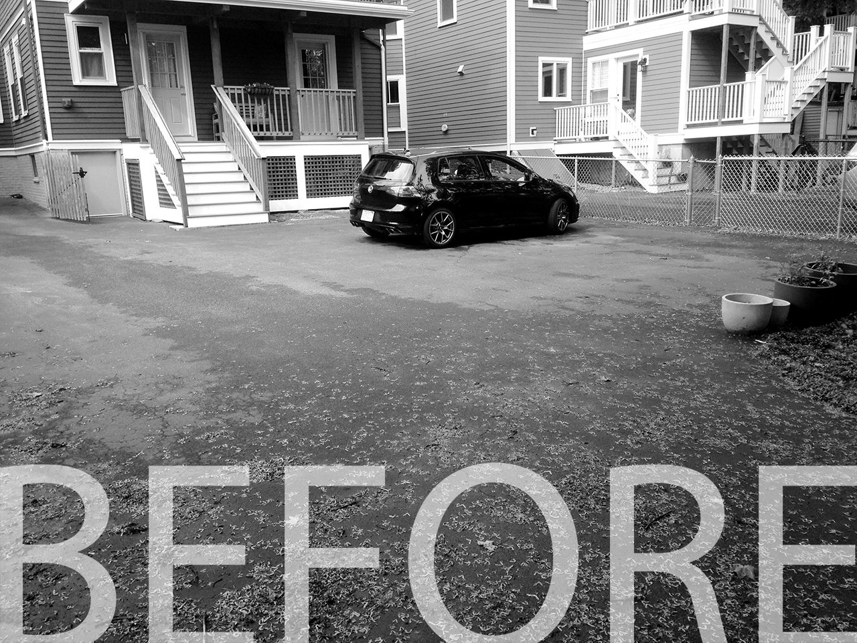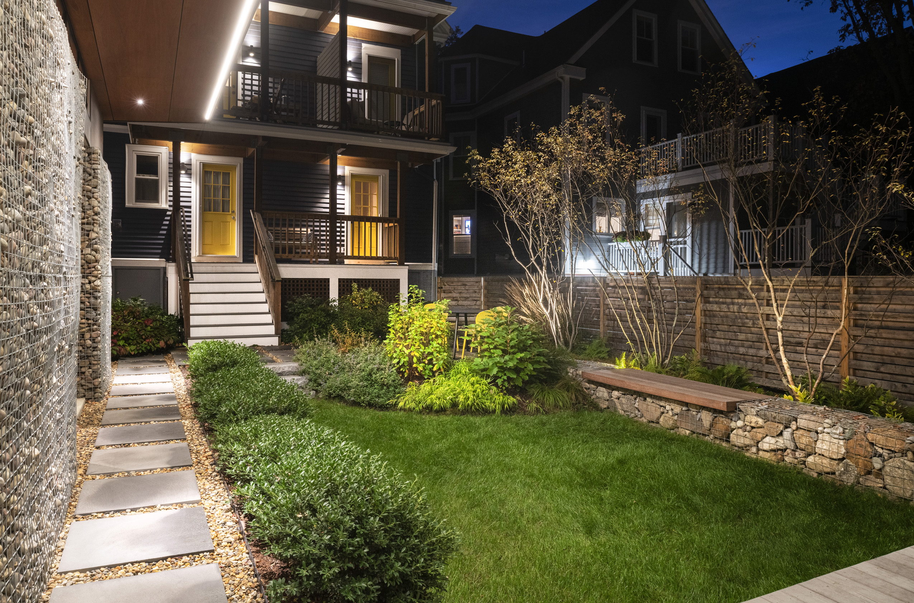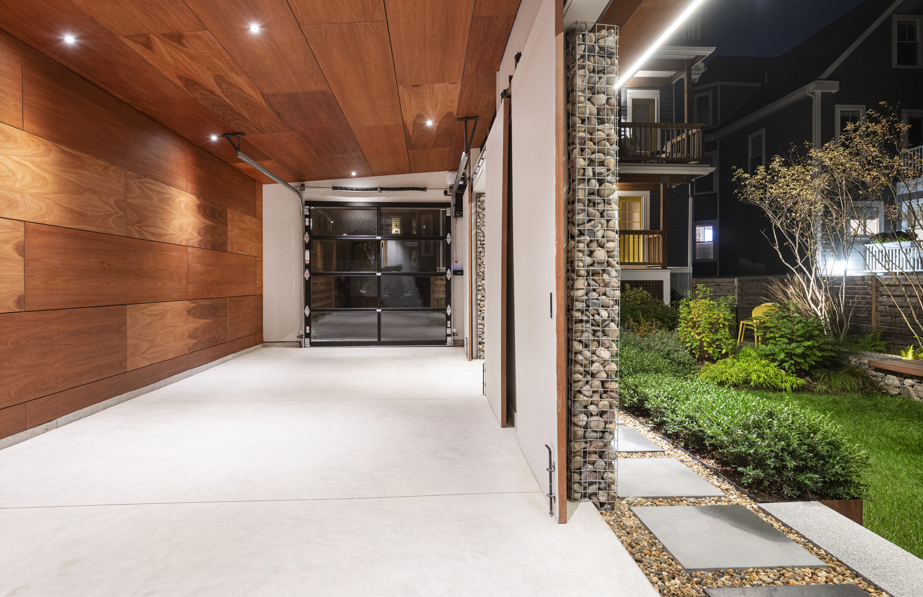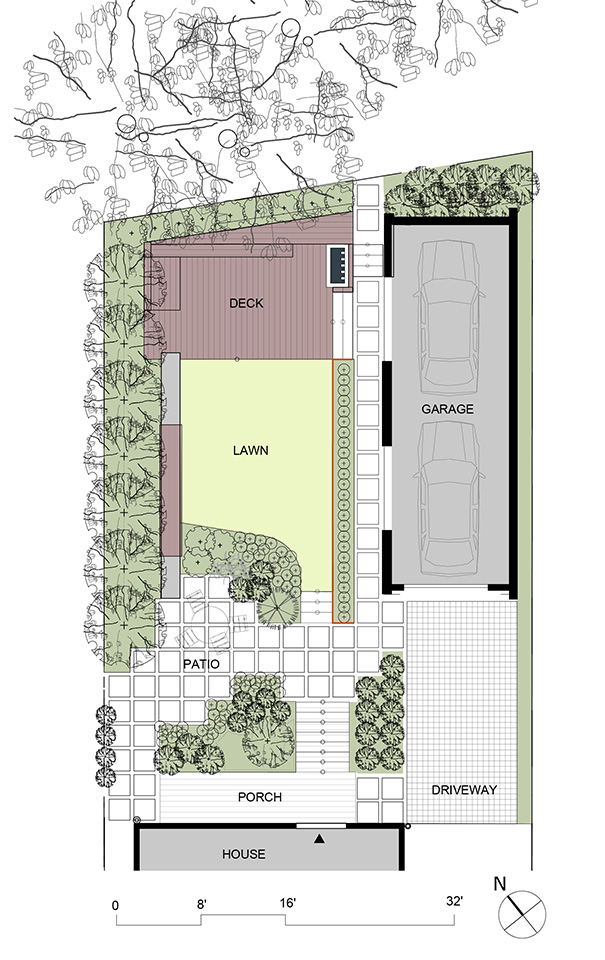
Removing asphalt and solving a drainage issue has never been so beautiful! A frequently flooded backyard parking lot is transformed into a stunning oasis for a family of four.
During the process of removing seven tons of asphalt and the underlying clay soils, one ton of fieldstone boulders was excavated, stockpiled, and featured in the gabion walls. A permeable paver driveway leads to a one-of-a-kind carport with two sets of sliding barn doors that open wide to create a flexible use pavilion.
The design features a gridded bluestone path and patio set in river rocks; the grid motif echoed in the wire mesh of the gabion walls. A sunken play lawn links to a deck with built-in seating and storage, with a drywell hidden beneath the deck. A recirculating water feature masks the noises of the busy neighborhood, while hydrophilic native plantings help drink up the excess stormwater.
Design + summer 2019



